Upon moving to our new house, I started planning for my new shop.
Currently, all of my endeavors are happening in my small garage. Even though about half of my tools are in storage, I’m very crowded.
Here is the plan for the new shop.
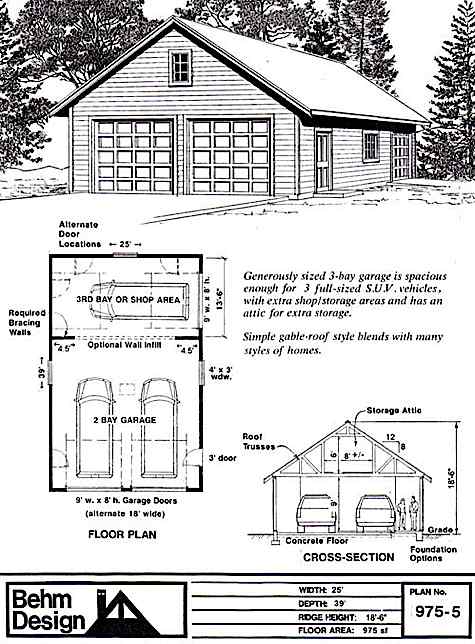
This plan shows 9 foot ceilings. I will actually have 10 foot ceilings. I also have different roof trusses. The roof trusses that will go on the shop will have a full 13 feet of usable width, rather than the 8 feet shown. I will have an office in the attic space.
12.4.07 – My concrete guy broke ground.
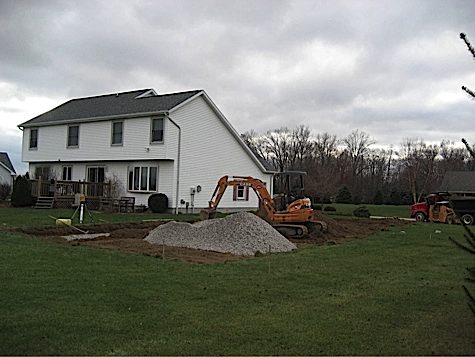
4.4.08 – We missed our weather window in December, so we had to wait until spring to continue. Footers are poured and blocks delivered.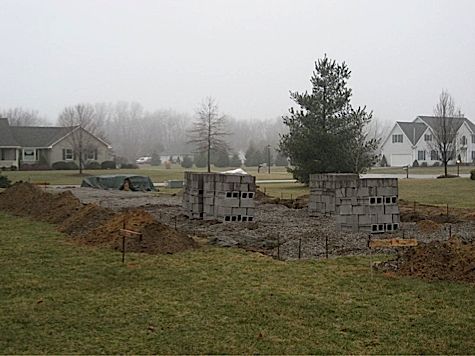
4.7.08 – The blocks are set. I’m now waiting for the floor and driveway to be poured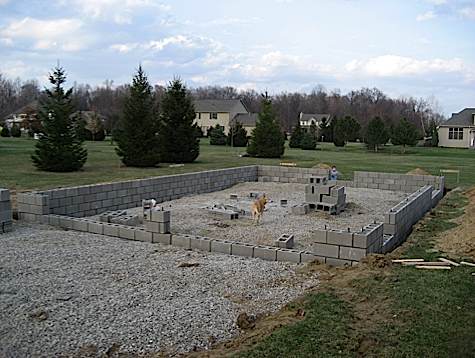
4.10.08 – The shop floor is poured.
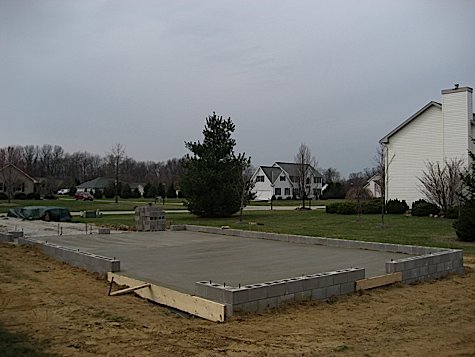
4.22.08 Walls are coming up…
.jpg)
4.24.08 Walls are up, and trusses are beginning….
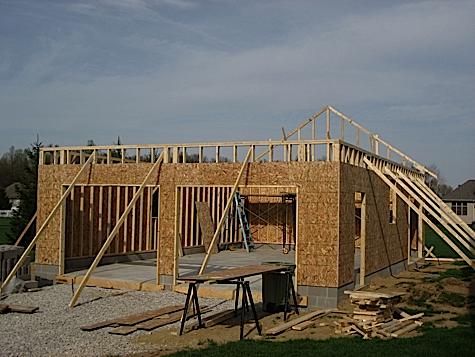
4.27.08 More trusses…
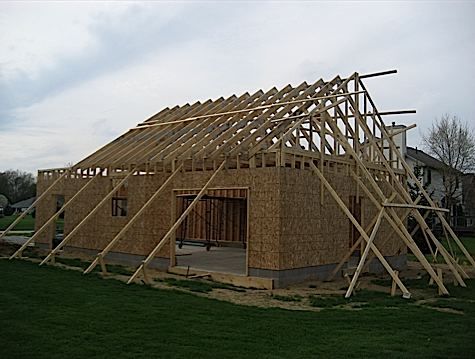
4.30.08 Roof is up…
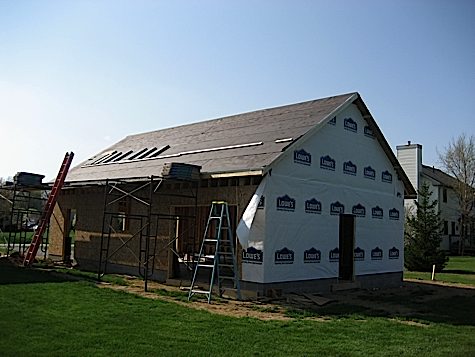
5.1.08 Shingles are on….
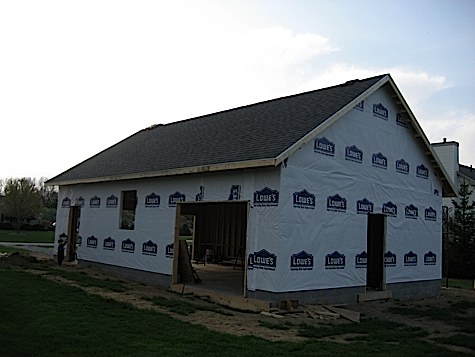
5.8.08 Siding is starting, doors and windows are hung….
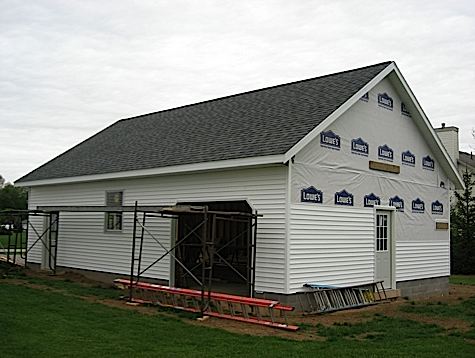
5.30.2008 – The entire exterior is finished, except for a staircase that will attach to the exterior back wall.
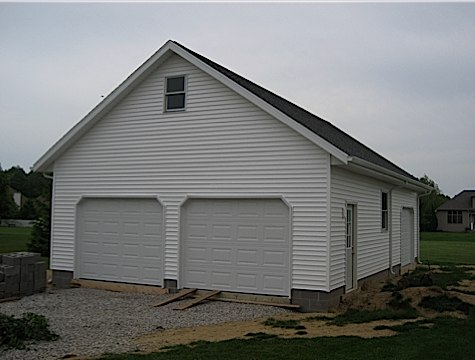
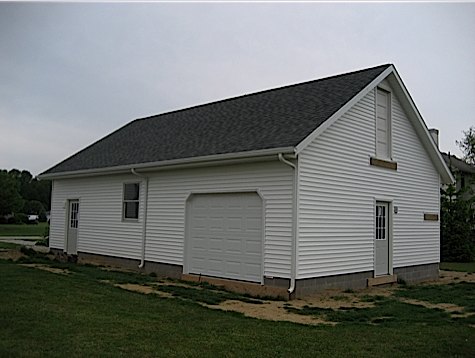
6.26.08
Work on the interior is starting. This is my lumber/storage rack. Still have to do wiring, insulation, and drywall.
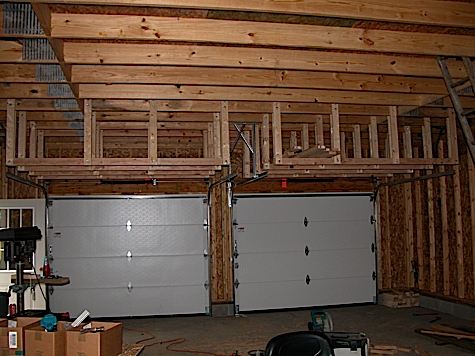
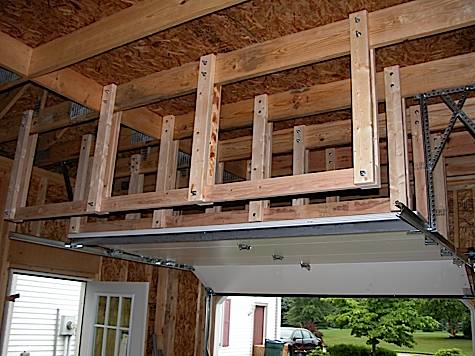
7.28.08
My driveway has been poured. I have my electrical boxes hung, and I’ll be pulling wire soon.
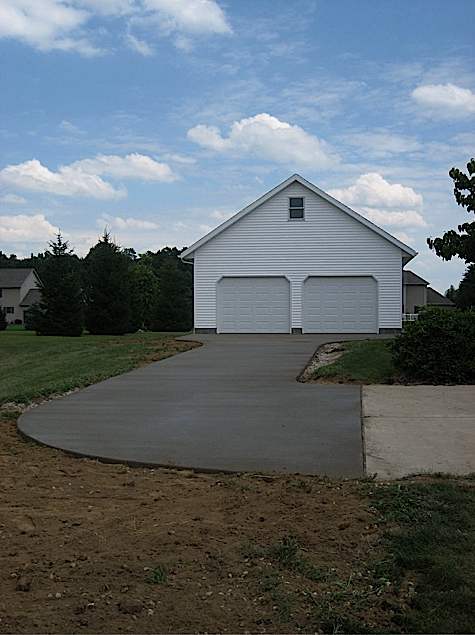
.jpg)
11.5.08
The shop is wired, and insulation is almost completed.
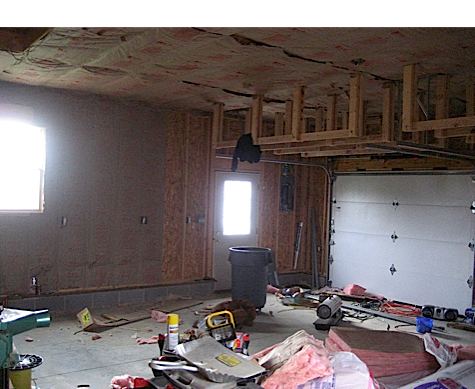
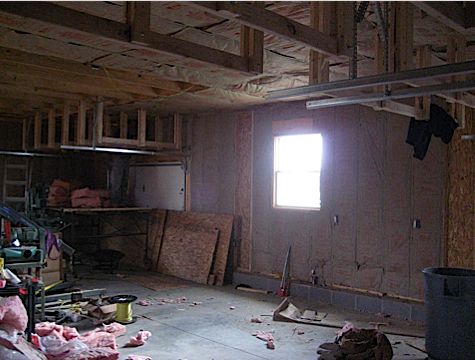
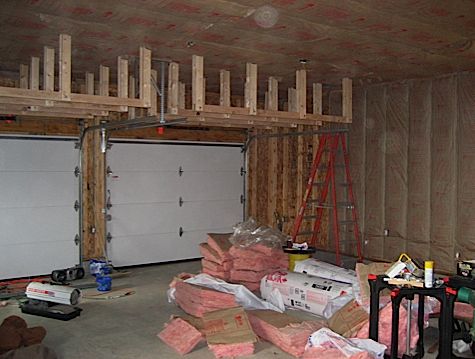
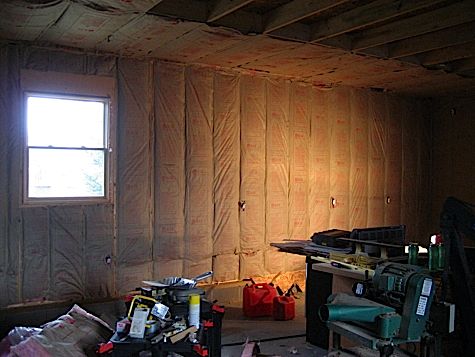
12.12.08
Wiring is finished, insulation is finished, and we are hanging drywall. My furnace is also installed. The drywall should be completely hung in the next 2-3 days, and then it’s time to tape and mud.
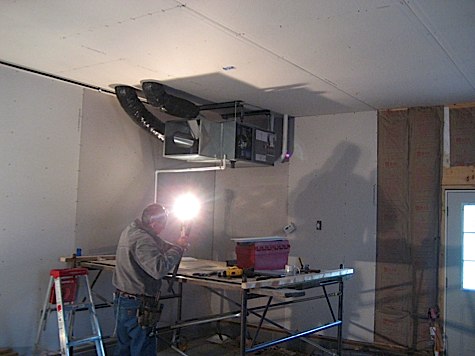
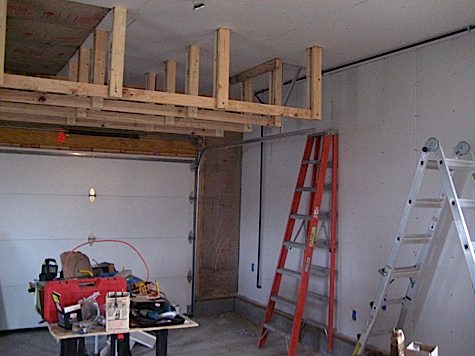
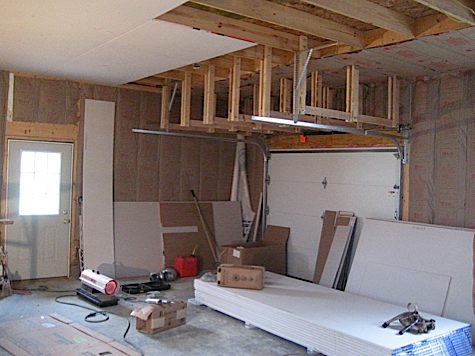
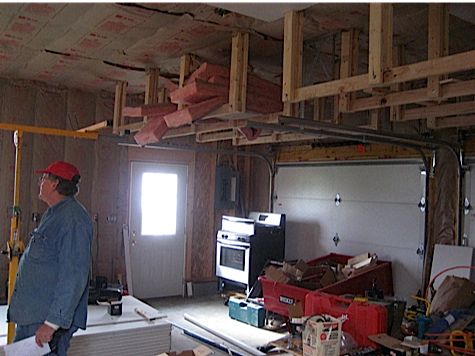
And here’s the attic. Half of the attic is office space, and the other half is cold space for storage.
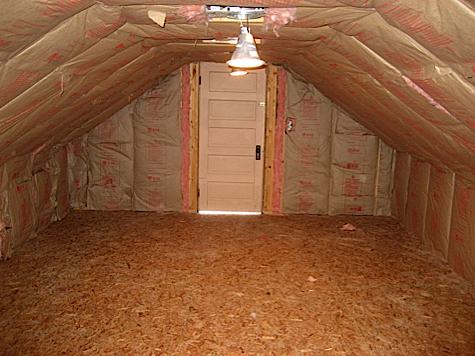
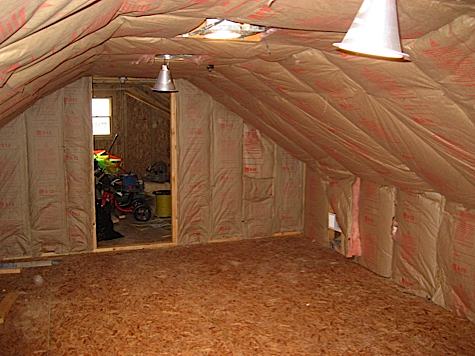
12.18.08
Drywall is hung. Taping and mudding is underway.
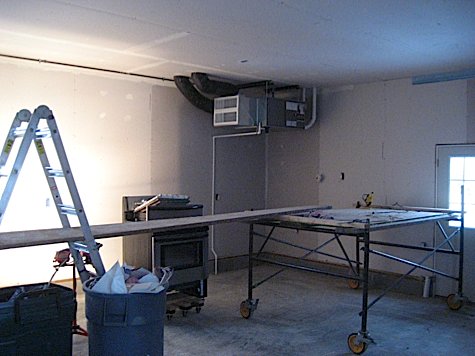
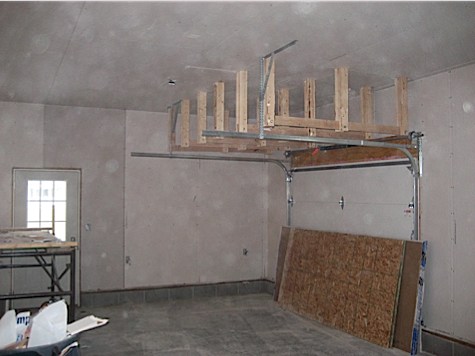
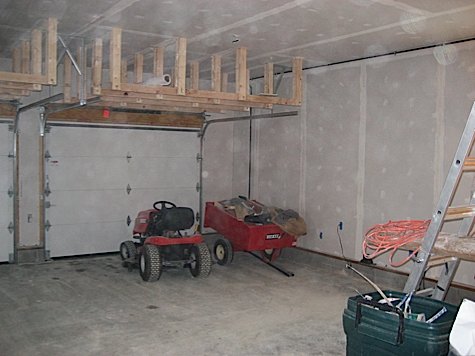
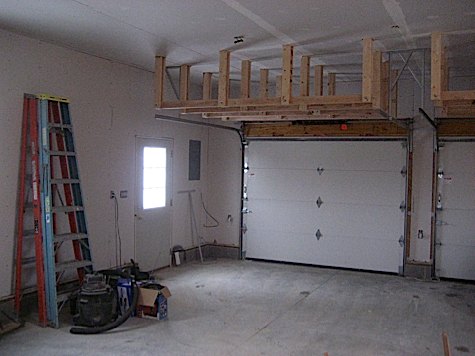
The attic office is also drywalled, waiting to be mudded and taped.
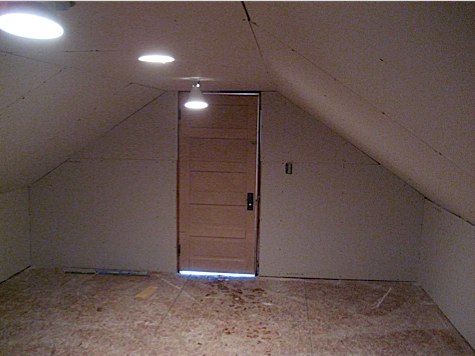
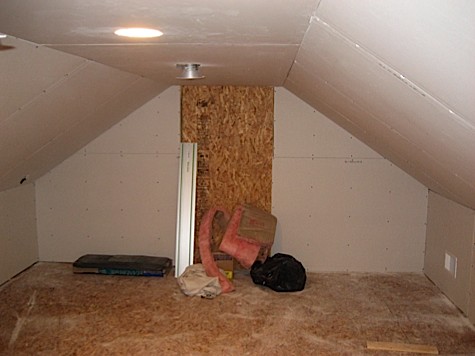
12.29.08
The drywall is all done, and ready for paint.
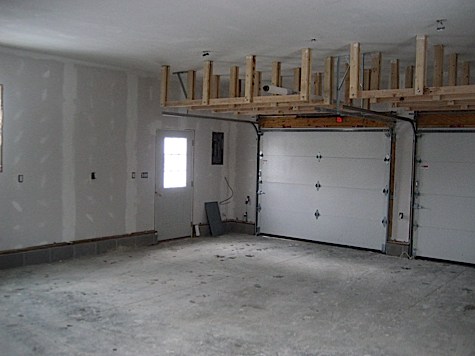
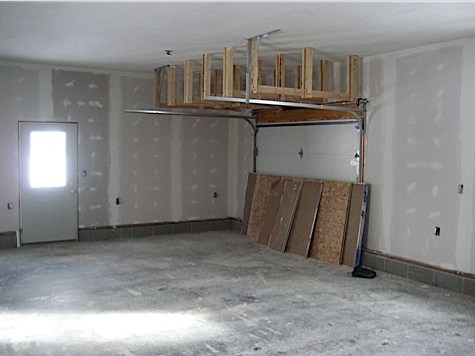
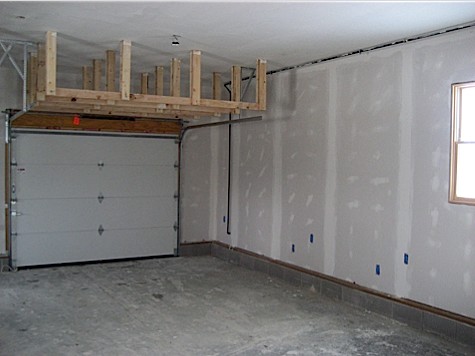
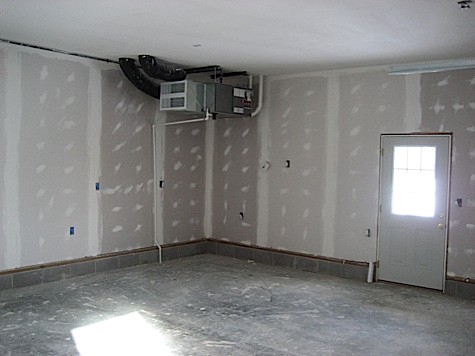
2.27.09
A couple of more tools to move in, but I’m pretty much there. Whew!
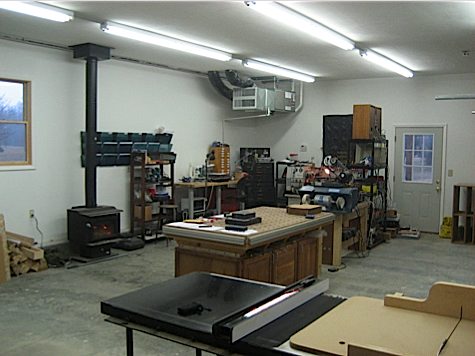
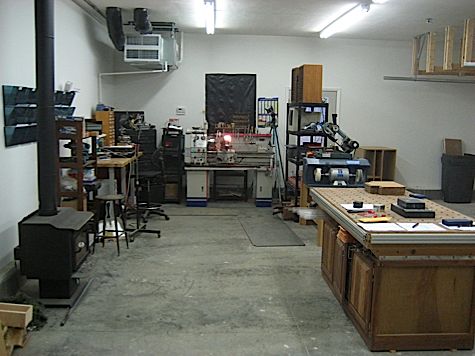
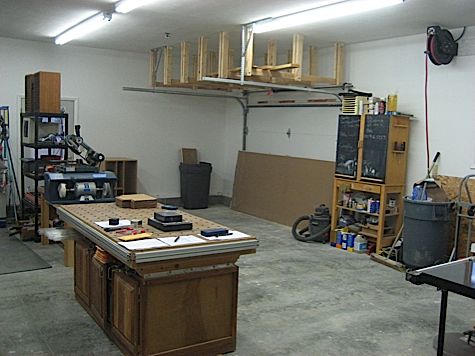
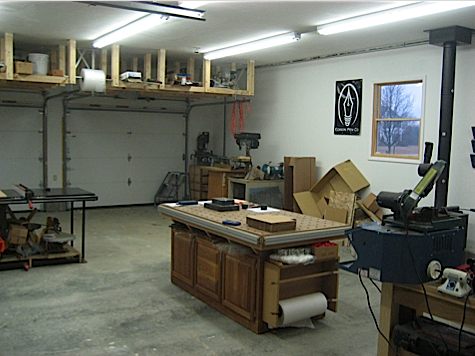
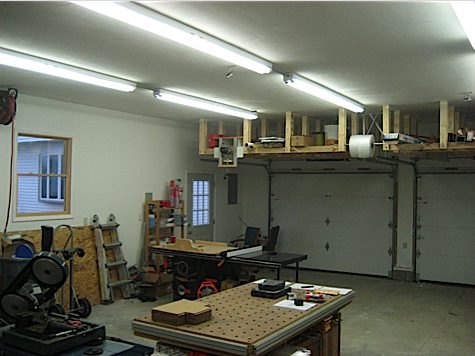
The attic is still a bit of a mess….
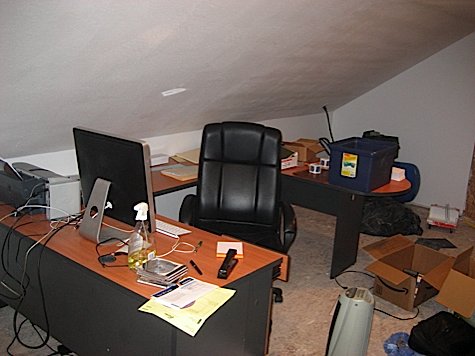
2.27.09 Video
9.12.09 Video
